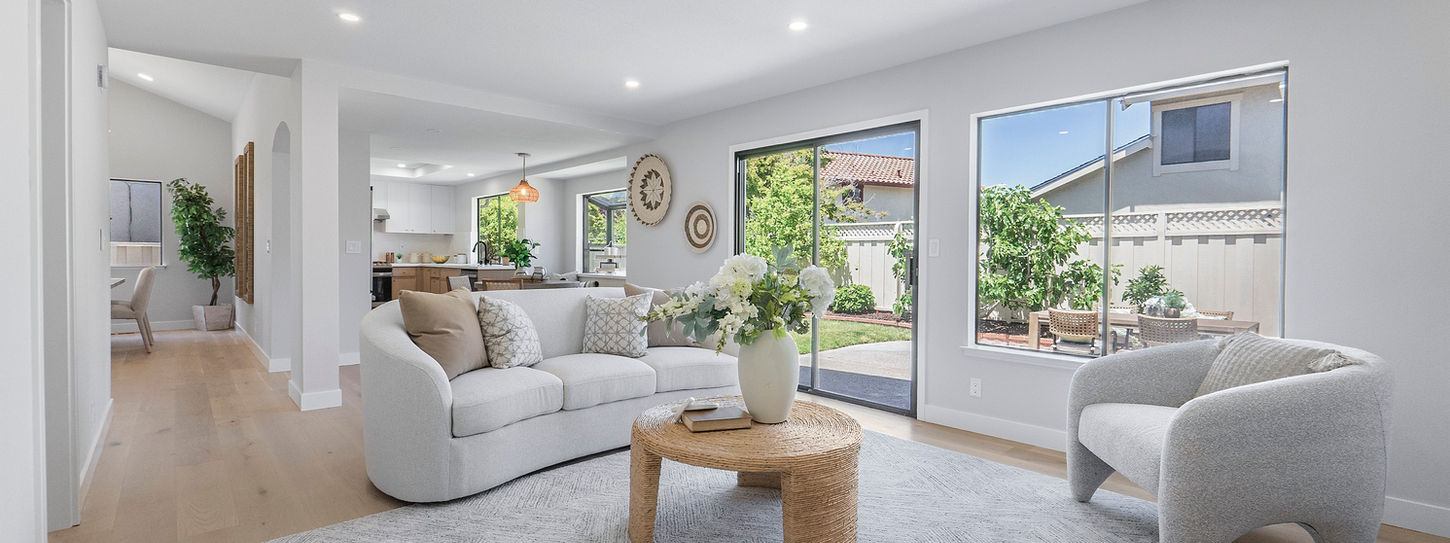
221 WOODBRIDGE CIRCLE
221 Woodbridge Circle, San Mateo, CA 94403
4 Bedrooms
3 Bathrooms
2,240 SF
5,184 SF Lot
Year Built: 1987
INTRODUCTION
At 221 Woodbridge Circle, we saw an incredible opportunity to take a dated 1987 home and transform it into a modern sanctuary that would captivate today’s discerning buyers. Our goal was clear: to create a warm, elegant, and inviting space that not only showcased the home’s potential but also maximized its market value. By implementing a cohesive design theme of light wood, white, and gold, we were able to breathe new life into the property and make it stand out in the competitive San Mateo market.
CHALLENGES
The house, built in 1987, presented several challenges typical of older homes. It had dark, dated interiors, a layout that didn’t optimize space, and features that didn’t align with modern design preferences. The biggest challenges included:
-
Outdated Design: The home’s design was stuck in the early '80s, with dark wood, old fixtures, and a layout that felt closed off and uninviting.
-
Lighting Issues: The home lacked natural light, which made the interiors feel gloomy and small.
-
Cohesion: Creating a consistent design theme that flowed seamlessly throughout the entire house while modernizing the space was critical.

OUR APPROACH AND STRATEGIES
To tackle these challenges, we implemented a strategic approach that focused on modernizing the home while ensuring a harmonious and cohesive design:
-
Design Concept: We decided on a light wood, white, and gold theme to bring warmth and elegance to the home. This palette was chosen to brighten the space and create a timeless, sophisticated look.
-
Custom Design Elements: We integrated custom design elements, such as cabinets and slat wood panels, to enhance the overall aesthetic and functionality of the space. These were designed to add warmth and texture while maintaining a modern feel.
-
Lighting Solutions: We added sconce lights with gold accents to key areas, such as the entryway and living room, to highlight the wood slat panels and create focal points that added both light and style.
-
Consistent Theme: The same tones and materials were used throughout the house to ensure a consistent theme, from the entryway and living room to the kitchen and bedrooms.
SOLUTIONS
The transformation began with a careful selection of materials and design elements that would bring our vision to life:
-
Entryway Transformation: We installed light warm wood floors and customized a cabinet in light wood and white. A light wood slat panel was added to part of the wall, complemented by a white and gold sconce light, creating a welcoming and elegant entry.
-
Living Room Redesign: The living room mirrored the entryway’s design with another custom cabinet and light wood slat panel. The addition of sconce lights with gold accents on the wood slat panel created a harmonious design flow between the two spaces.
-
Kitchen Revamp: In the kitchen, we chose a stylish combination of white and light wood cabinets with gold handles. The white upper cabinets create an airy, spacious feel, while the light wood lower cabinets add warmth and balance. We installed new high-end appliances to elevate the cooking experience. Additionally, a custom bench with storage was added to the breakfast nook, paired with a woven pendant light to complete the cozy and inviting look.
-
Family Room Coziness: The family room was enhanced with a fireplace to create a cozy atmosphere. We added white cabinets at the bottom and light wood floating shelves at the top, continuing the home’s design theme.
-
Upstairs Consistency: The same color tones and materials were used in all the bedrooms and bathrooms upstairs, ensuring a cohesive look throughout the entire home.
-
Master Bedroom and Bathroom: The master suite was transformed into a serene retreat with light wood and white tones that echo the home’s overall design theme. We added a light wood vanity in the bathroom, paired with gold-accented fixtures to enhance the luxurious feel. The bathroom features camel and white tiles for the standing shower, creating a soothing and elegant ambiance. The result is a master suite that offers both comfort and sophistication.
RESULTS
The result was a stunning transformation that brought this 1987 home into the modern era while creating a warm and inviting atmosphere. This beautifully transformed home sold in just 7 days, achieving a price over $230,000 above the asking price—the highest sale in the neighborhood!
Our renovation expertise, marketing strategies, negotiation skills, and extensive network were key factors in this success. By strategically updating and staging the home, we were able to attract serious buyers quickly and negotiate a record-breaking sale price.
OUR RENOVATION PROJECTS
Browse through our projects and witness the transformative magic that has not only redefined spaces but has consistently secured a substantial return on investment for sellers.














































